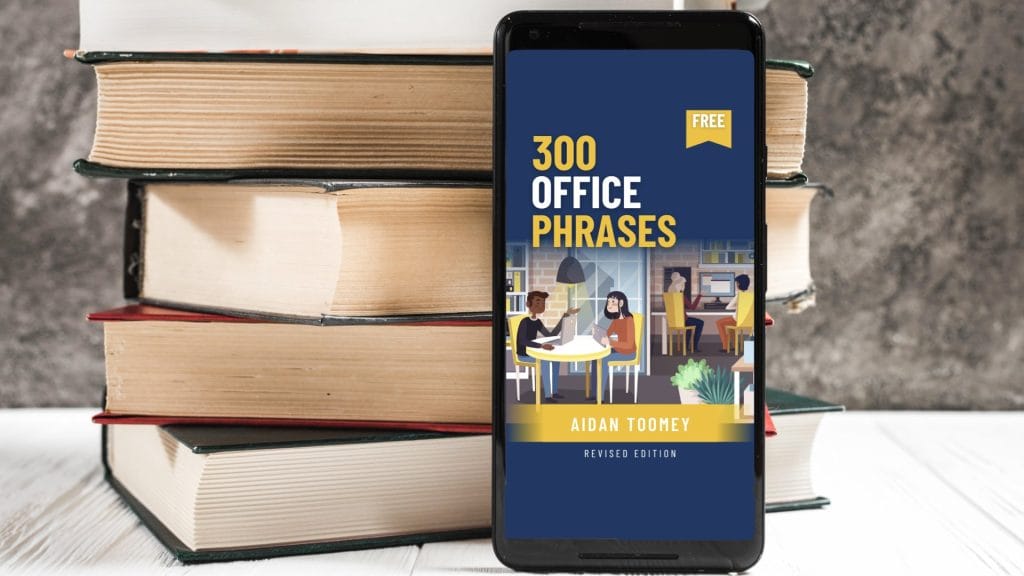In Engineering, most design information is shown using drawings.
There are six different main types of drawing views. Let’s learn their meanings and make some phrases.
Remember, there’s a FREE Cheat sheet button below for this lesson:-
Let’s find out more in this exciting lesson and don’t forget to like and follow us on YouTube
and LinkedIn.
1) Exploded View
A 3D (3-Dimensional) view showing the relationship between different components and how they fit together to help users understand the order of assembly of the different parts.
Example phrase: “DIY (Do it Yourself) furniture often arrives with instructions in the form of exploded views. Without this drawing style, it would be complicated to explain how the parts fit together to form the final piece of furniture.”
2) Elevation
A 2D (2-Dimensional view) that shows what a building, structure or object looks like from the outside. It’s the view when it’s looked at from the side.
Example phrase: “Elevation plans are standard for most householder planning applications as the planners will need to see existing and proposed elevation drawings before reaching a conclusion on approval.”
3) Section
A type of 2D that show the parts or features inside a product. It shows the view as if the product has been cut in half. It shows what the inside of a product looks like and how the parts of a product fit together. Other words which are used to describe a section are ‘section drawing’ and ‘sectional drawing.’ The short-form of ‘cross-section’ is called a ‘section.’
Example phrase: “Sections are used to show hidden detail more clearly. Section drawings can be explained with a simple analogy: slicing a loaf of bread. If you had an unsliced loaf of fruit and nut bread and wanted to know how fruity and nutty it was, you would slice the loaf across the middle (say) and look at the sliced face of one of the two halves.”
4) Plan
A 2D view of any building or object.
Example phrase: “It was clear that the architecture had forgotten about firesafety and accessibility when drawing the office plans.”
5) Isometric Projection
It’s sometimes referred to as an isometric drawing and is a method for visually representing 3D objects in two dimensions. It shows an object with one of the corners at the front. The 3D shape of the object is shown by lines at 30 degrees from the horizontal.
Example phrase: “When an engineer has an idea for a new product, they will probably create a sketch to show a client or investor. And chances are, the sketch will be an isometric projection.”
6) Oblique Projection
It’s also a method for visually representing 3D objects in 2 dimensions. It shows an object with one of its faces at the front. The 3D shape is shown by lines at 45 degrees from the horizontal. An oblique projection is sometimes called an ‘oblique drawing.’
Example phrase: “I’ve used an oblique projection as I wanted to explain the product and its features. This projection gives us a real idea of what the product will look like.”
LESSON END.
FREE! THE ULTIMATE 300 BUSINESS ENGLISH PHRASES FOR COMMUNICATION IN THE OFFICE

